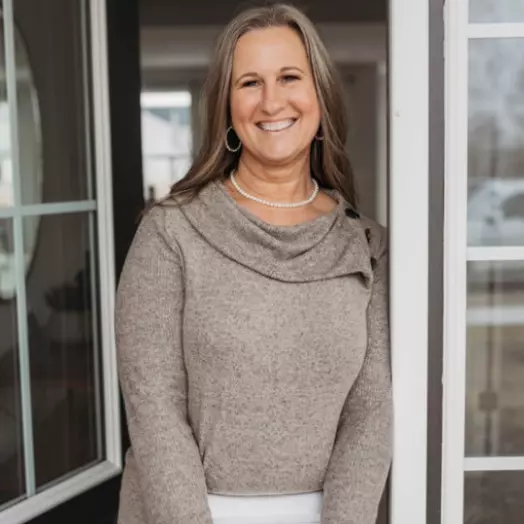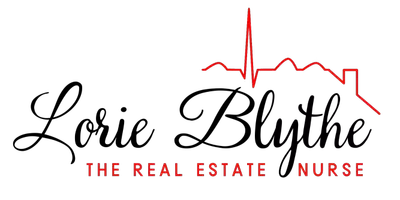$545,000
$515,000
5.8%For more information regarding the value of a property, please contact us for a free consultation.
4 Beds
3 Baths
3,540 SqFt
SOLD DATE : 06/27/2025
Key Details
Sold Price $545,000
Property Type Single Family Home
Sub Type Single Family Residence
Listing Status Sold
Purchase Type For Sale
Square Footage 3,540 sqft
Price per Sqft $153
Subdivision Countryside
MLS Listing ID 22037991
Sold Date 06/27/25
Bedrooms 4
Full Baths 2
Half Baths 1
HOA Fees $45/ann
HOA Y/N Yes
Year Built 2002
Tax Year 2024
Lot Size 0.320 Acres
Acres 0.32
Property Sub-Type Single Family Residence
Property Description
Welcome to your dream home in the tranquil Countryside neighborhood! This stunning property features 4 spacious bedrooms and 2.5 updated bathrooms, perfect for accommodating your family and guests. The charming Hardie plank siding adds timeless curb appeal and reduced maintenance, while the large lot offers ample space for outdoor activities. Enjoy the privacy of a fully fenced backyard, complete with an oversized stamped concrete patio and a cozy gazebo, ideal for entertaining or relaxing. Step inside to discover an open floor plan on the main level, designed for both functionality and flow. The main level includes a private office with elegant French doors, a mud room/utility room conveniently located off the garage, and a bright kitchen featuring a breakfast bar, stainless steel appliances, double oven, and a stylish subway tile backsplash. The inviting living room with a fireplace creates a warm and welcoming atmosphere perfect for cozy evenings at home.The home also boasts a beautifully finished lower level with daylight windows, providing additional living space and natural light. The spacious 3-car garage offers ample storage. This home offers the perfect blend of comfort and style. Don't miss the opportunity to make this exceptional property your own! Welcome home!
Location
State IN
County Hamilton
Rooms
Basement Daylight/Lookout Windows, Full, Partially Finished, Storage Space
Interior
Interior Features Attic Access, Vaulted Ceiling(s), Walk-in Closet(s), Hardwood Floors, Screens Some, Breakfast Bar, Entrance Foyer, Pantry
Heating Forced Air, Electric, Natural Gas
Fireplaces Number 1
Fireplaces Type Family Room
Equipment Smoke Alarm, Sump Pump w/Backup
Fireplace Y
Appliance Electric Cooktop, Dishwasher, Microwave, Refrigerator, Double Oven, Electric Water Heater
Exterior
Garage Spaces 3.0
Utilities Available Cable Available
View Y/N true
View Neighborhood
Building
Story Two
Foundation Concrete Perimeter
Water Municipal/City
Architectural Style TraditonalAmerican
Structure Type Cement Siding
New Construction false
Schools
Elementary Schools Oak Trace Elementary School
Middle Schools Westfield Middle School
High Schools Westfield High School
School District Westfield-Washington Schools
Others
HOA Fee Include Association Home Owners
Ownership Mandatory Fee
Read Less Info
Want to know what your home might be worth? Contact us for a FREE valuation!

Our team is ready to help you sell your home for the highest possible price ASAP

© 2025 Listings courtesy of MIBOR as distributed by MLS GRID. All Rights Reserved.
GET MORE INFORMATION
REALTOR® | Lic# RB18001966






