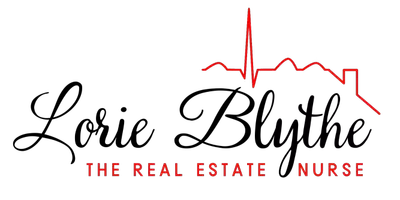$329,900
$329,900
For more information regarding the value of a property, please contact us for a free consultation.
4 Beds
3 Baths
2,932 SqFt
SOLD DATE : 06/23/2025
Key Details
Sold Price $329,900
Property Type Single Family Home
Sub Type Single Family Residence
Listing Status Sold
Purchase Type For Sale
Square Footage 2,932 sqft
Price per Sqft $112
Subdivision Autumn Woods
MLS Listing ID 22031811
Sold Date 06/23/25
Bedrooms 4
Full Baths 2
Half Baths 1
HOA Fees $33/ann
HOA Y/N Yes
Year Built 2018
Tax Year 2023
Lot Size 8,712 Sqft
Acres 0.2
Property Sub-Type Single Family Residence
Property Description
Welcome To One Of The Largest Homes In The Neighborhood! Offering Over 2,900 Sqft. Of Living Space, 4 Spacious Bedrooms, And 2.5 Bathrooms On A Large Corner Lot With Beautiful Pond Views. Built In 2018, This Modern Home Features An Extended Concrete Patio That Is Perfect For Entertaining And Everything From The Roof To The HVAC And Water Heater, Is Less Than 7 Years Old. Inside, You'll Find Smart Home Upgrades Including Smart Light Switches Throughout And Built-In Surround Sound Wiring. Each Bedroom Comes With Its Own Walk-In Closet And The Massive Upstairs Loft Offers Endless Possibilities For Another Living Area, Game Room, Or Home Office. The Laundry Room Is Conveniently Located Upstairs And Adds Even More Functionality. Located In The Highly Sought After Mount Vernon School District, The Neighborhood Also Offers A Park, Playground, Picnic Area, Basketball Courts, And Scenic Walking Trails. This Home Truly Checks All The Boxes!
Location
State IN
County Hancock
Rooms
Kitchen Kitchen Updated
Interior
Interior Features Center Island, Entrance Foyer, Paddle Fan, Hi-Speed Internet Availbl, Pantry, Programmable Thermostat, Walk-in Closet(s)
Heating Electric, Forced Air
Fireplaces Number 1
Fireplaces Type Electric, Family Room
Equipment Radon System, Smoke Alarm
Fireplace Y
Appliance Dishwasher, Disposal, Microwave, Electric Oven, Refrigerator
Exterior
Exterior Feature Playset
Garage Spaces 2.0
Building
Story Two
Foundation Slab
Water Municipal/City
Architectural Style TraditonalAmerican
Structure Type Brick,Vinyl Siding
New Construction false
Schools
Middle Schools Mt Vernon Middle School
School District Mt Vernon Community School Corp
Others
HOA Fee Include Association Home Owners,Entrance Common,ParkPlayground,Snow Removal,Walking Trails
Ownership Mandatory Fee
Read Less Info
Want to know what your home might be worth? Contact us for a FREE valuation!

Our team is ready to help you sell your home for the highest possible price ASAP

© 2025 Listings courtesy of MIBOR as distributed by MLS GRID. All Rights Reserved.
GET MORE INFORMATION
REALTOR® | Lic# RB18001966






