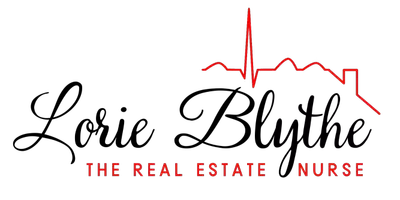$212,000
$208,999
1.4%For more information regarding the value of a property, please contact us for a free consultation.
3 Beds
2 Baths
1,608 SqFt
SOLD DATE : 04/04/2025
Key Details
Sold Price $212,000
Property Type Manufactured Home
Sub Type Manufactured Home
Listing Status Sold
Purchase Type For Sale
Square Footage 1,608 sqft
Price per Sqft $131
Subdivision Stardust Hills
MLS Listing ID 22024540
Sold Date 04/04/25
Bedrooms 3
Full Baths 2
Year Built 2022
Tax Year 2023
Lot Size 7,405 Sqft
Acres 0.17
Property Sub-Type Manufactured Home
Property Description
Move-In Ready 3-Bedroom Home with Modern Upgrades! Step into this beautiful brand-new 2022 manufactured home, offering 1,608 sq. ft. of thoughtfully designed living space. Featuring a split floor plan for added privacy, this home boasts 9-foot ceilings and an open-concept layout, seamlessly connecting the living room, kitchen, and dining area-perfect for entertaining! The well-appointed kitchen is designed for both style and functionality, featuring upgraded cabinets, stainless steel appliances, a pantry, and a large island with a breakfast bar. A separate dining area provides additional space for family meals. Conveniently located by the backdoor, the dedicated laundry area offers easy access and ample space for your washer and dryer, making household chores a breeze. The primary suite is a true retreat, featuring a huge walk-in closet and a spacious en-suite bathroom with a double vanity, a must-see storage cabinet, a walk-in shower, and a private toilet closet. Two additional bedrooms and a second full bath complete the home, offering plenty of space for family or guests. Additionally, a 4x8 front porch will be added soon, offering a cozy space to start your day or unwind after a long day.
Location
State IN
County Putnam
Rooms
Main Level Bedrooms 3
Interior
Interior Features Breakfast Bar, Pantry, Walk-in Closet(s)
Heating Electric
Fireplace N
Appliance Dishwasher, Electric Water Heater, Microwave, Electric Oven, Refrigerator
Building
Story One
Foundation Block
Water Municipal/City
Architectural Style Ranch
Structure Type Vinyl Siding
New Construction true
Schools
Elementary Schools Cloverdale Elementary School
Middle Schools Cloverdale Middle School
High Schools Cloverdale High School
School District Cloverdale Community Schools
Read Less Info
Want to know what your home might be worth? Contact us for a FREE valuation!

Our team is ready to help you sell your home for the highest possible price ASAP

© 2025 Listings courtesy of MIBOR as distributed by MLS GRID. All Rights Reserved.
GET MORE INFORMATION
REALTOR® | Lic# RB18001966






