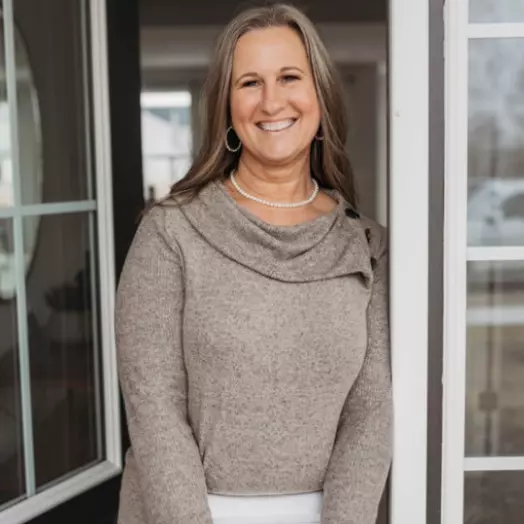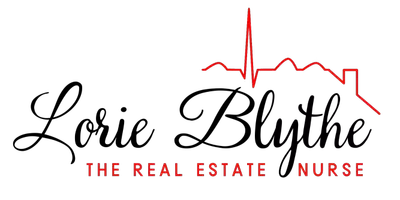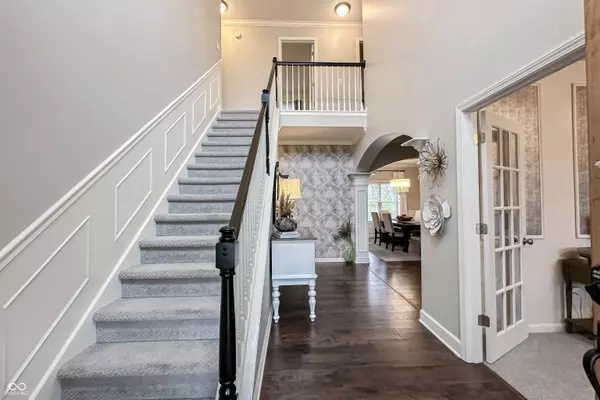$500,000
$515,000
2.9%For more information regarding the value of a property, please contact us for a free consultation.
4 Beds
4 Baths
3,316 SqFt
SOLD DATE : 01/02/2025
Key Details
Sold Price $500,000
Property Type Single Family Home
Sub Type Single Family Residence
Listing Status Sold
Purchase Type For Sale
Square Footage 3,316 sqft
Price per Sqft $150
Subdivision Oakmont Ridge
MLS Listing ID 22012389
Sold Date 01/02/25
Bedrooms 4
Full Baths 3
Half Baths 1
HOA Fees $70/ann
HOA Y/N Yes
Year Built 2001
Tax Year 2023
Lot Size 9,583 Sqft
Acres 0.22
Property Description
Beautifully updated 4-bedroom, 3.5-bath home with features that make it both functional and inviting. The main level includes a home office, updated kitchen and living spaces designed for everyday comfort and entertaining. Upstairs, the spacious bedrooms and beautifully updated bathrooms provide ample space for family or guests. The spacious owner's suite features vaulted ceilings, beautiful updated bathroom with large walk-in closet. The finished basement offers a versatile bar area, perfect for hosting gatherings, spacious entertaining area and a bonus room. Outside, the private backyard is a standout feature, backing up to an open field for added privacy and scenic views. The hot tub is included, making it a perfect space to relax and unwind. With gorgeous updates throughout, this home is truly move-in ready. Don't miss the opportunity to make it yours!
Location
State IN
County Hamilton
Interior
Interior Features Bath Sinks Double Main, Built In Book Shelves, Entrance Foyer, Eat-in Kitchen, Programmable Thermostat, Walk-in Closet(s), Windows Wood
Heating Gas
Cooling Central Electric
Fireplaces Number 1
Fireplaces Type Family Room
Equipment Sump Pump
Fireplace Y
Appliance Electric Cooktop, Dishwasher, Disposal, Gas Water Heater, Microwave, Electric Oven, Refrigerator, Tankless Water Heater, Water Softener Owned
Exterior
Garage Spaces 2.0
Building
Story Two
Foundation Full
Water Municipal/City
Architectural Style TraditonalAmerican
Structure Type Vinyl With Brick
New Construction false
Schools
School District Noblesville Schools
Others
Ownership Mandatory Fee
Read Less Info
Want to know what your home might be worth? Contact us for a FREE valuation!

Our team is ready to help you sell your home for the highest possible price ASAP

© 2025 Listings courtesy of MIBOR as distributed by MLS GRID. All Rights Reserved.
GET MORE INFORMATION
REALTOR® | Lic# RB18001966






