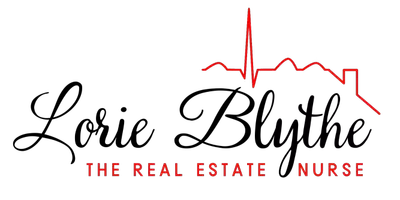$435,000
$440,000
1.1%For more information regarding the value of a property, please contact us for a free consultation.
5 Beds
3 Baths
3,310 SqFt
SOLD DATE : 12/27/2024
Key Details
Sold Price $435,000
Property Type Single Family Home
Sub Type Single Family Residence
Listing Status Sold
Purchase Type For Sale
Square Footage 3,310 sqft
Price per Sqft $131
Subdivision Oakmont
MLS Listing ID 22009038
Sold Date 12/27/24
Bedrooms 5
Full Baths 2
Half Baths 1
HOA Fees $60/ann
HOA Y/N Yes
Year Built 2000
Tax Year 2023
Lot Size 8,712 Sqft
Acres 0.2
Property Description
Welcome to this SPACIOUS 5 bedroom, 2.5 bathroom home with a finished basement located in the desirable Oakmont Subdivision in Noblesville. Inside, you'll be greeted with tons of natural lighting, an open floor plan, and hardwood throughout the main level. First floor study. Kitchen with stainless steel appliances and a large breakfast area with a separate dining room just off the kitchen. Family room with cozy wood burning fireplace. First floor laundry. All kitchen appliances and the washer and dryer to stay. Upstairs, the owner's ensuite includes a walk-in closet, two sinks and a linen cabinet. All 5 bedrooms are on the second floor. Finished basement with a wet bar. Lots of new throughout. New carpet, paint, lighting, and so much more. Professional landscaping. 2 car garage with custom-built shelving. Fully fenced-in backyard with a huge 2-tiered deck perfect for quiet moments and entertaining. HOA Amenities include: swimming pool with a fenced-in kiddie pool area, basketball court, volleyball court, playground, nature/walking trails, and a massive common area.
Location
State IN
County Hamilton
Rooms
Basement Finished
Interior
Interior Features Attic Access, Paddle Fan, Hardwood Floors, Eat-in Kitchen, Pantry, Surround Sound Wiring, Walk-in Closet(s), Wet Bar, Wood Work Painted
Heating Electric, Forced Air, Heat Pump
Cooling Central Electric
Fireplaces Number 1
Fireplaces Type Woodburning Fireplce
Equipment Security Alarm Paid, Smoke Alarm, Sump Pump w/Backup
Fireplace Y
Appliance Dishwasher, Dryer, Electric Water Heater, Disposal, MicroHood, Electric Oven, Refrigerator, Washer, Water Softener Owned
Exterior
Garage Spaces 2.0
Utilities Available Cable Available, Gas Nearby
Building
Story Two
Foundation Concrete Perimeter
Water Municipal/City
Architectural Style TraditonalAmerican
Structure Type Vinyl Siding
New Construction false
Schools
Elementary Schools Hazel Dell Elementary School
Middle Schools Noblesville West Middle School
High Schools Noblesville High School
School District Noblesville Schools
Others
HOA Fee Include Maintenance,Nature Area,ParkPlayground,Management,Walking Trails
Ownership Mandatory Fee
Read Less Info
Want to know what your home might be worth? Contact us for a FREE valuation!

Our team is ready to help you sell your home for the highest possible price ASAP

© 2025 Listings courtesy of MIBOR as distributed by MLS GRID. All Rights Reserved.
GET MORE INFORMATION
REALTOR® | Lic# RB18001966






