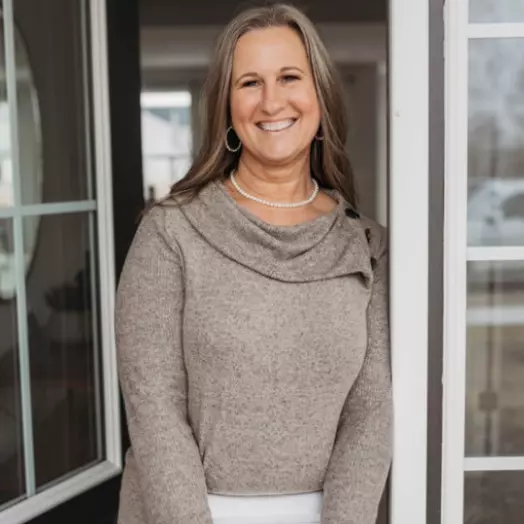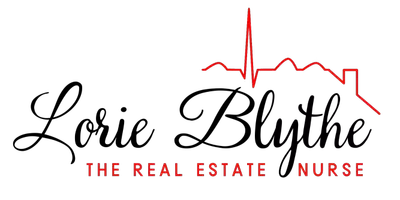$542,000
$515,000
5.2%For more information regarding the value of a property, please contact us for a free consultation.
5 Beds
3 Baths
4,108 SqFt
SOLD DATE : 12/13/2024
Key Details
Sold Price $542,000
Property Type Single Family Home
Sub Type Single Family Residence
Listing Status Sold
Purchase Type For Sale
Square Footage 4,108 sqft
Price per Sqft $131
Subdivision Steinmeier
MLS Listing ID 22011908
Sold Date 12/13/24
Bedrooms 5
Full Baths 3
HOA Y/N No
Year Built 1965
Tax Year 2023
Lot Size 0.380 Acres
Acres 0.38
Property Description
OPEN HOUSE CANCELLED! The one you have been waiting for! Turn-key, spacious, and all the right updates in popular Steinmeier!! Gorgeous, completely renovated kitchen (2021) with breakfast bar seating and plenty of storage. Main floor bedroom and full bath, perfect for hosting guests or using as an office. Formal living and dining room, as well as a cozy family room with original peg hardwoods, built-ins, and ceiling beams that provide character and style. Upstairs are four generously-sized bedrooms, 3 with original hardwoods. Large Primary Suite has a recently renovated (2023) stunner of a bathroom and spacious walk-in closet. A new roof in 2022 provides peace of mind, and other features like a 2024 washer/dryer, 2024 water softener with r/o, LVP flooring installed in 2021 and a radon mitigation unit will allow you to enjoy the home from the moment you move in. A flat, .38 acre lot with irrigation system is perfect for yard games (Goalrilla Goal 2024), gardening, or easy maintenance. All of this in the centrally located, social, and well-maintained Steinmier neighborhood. This two-owner home has been treated with care and updated with thoughtful, modern touches that make this home the perfect place to live.
Location
State IN
County Marion
Rooms
Basement Partially Finished, Storage Space
Main Level Bedrooms 1
Kitchen Kitchen Updated
Interior
Interior Features Attic Pull Down Stairs, Breakfast Bar, Built In Book Shelves, Entrance Foyer, Hardwood Floors, Programmable Thermostat, Walk-in Closet(s), Windows Vinyl
Heating Forced Air, Gas
Cooling Central Electric
Fireplaces Number 1
Fireplaces Type Family Room, Masonry, Woodburning Fireplce
Equipment Security Alarm Monitored, Security Alarm Rented, Smoke Alarm, Sump Pump
Fireplace Y
Appliance Dishwasher, Dryer, Disposal, Gas Water Heater, Kitchen Exhaust, Microwave, Refrigerator, Free-Standing Freezer, Washer, Water Purifier, Water Softener Owned
Exterior
Exterior Feature Sprinkler System
Garage Spaces 2.0
Utilities Available Cable Connected, Gas
View Y/N false
Building
Story Two
Foundation Block
Water Municipal/City
Architectural Style TraditonalAmerican
Structure Type Aluminum Siding,Brick
New Construction false
Schools
Elementary Schools Allisonville Elementary School
Middle Schools Eastwood Middle School
High Schools North Central High School
School District Msd Washington Township
Read Less Info
Want to know what your home might be worth? Contact us for a FREE valuation!

Our team is ready to help you sell your home for the highest possible price ASAP

© 2024 Listings courtesy of MIBOR as distributed by MLS GRID. All Rights Reserved.
GET MORE INFORMATION

REALTOR® | Lic# RB18001966






