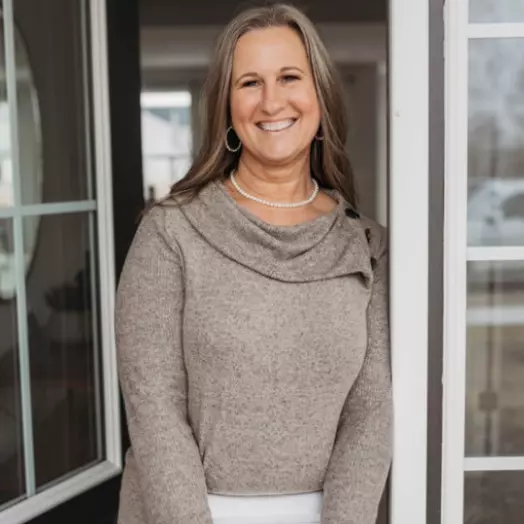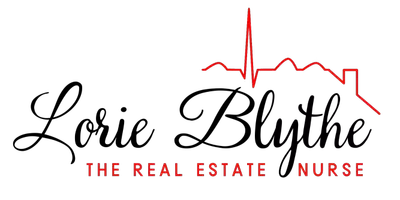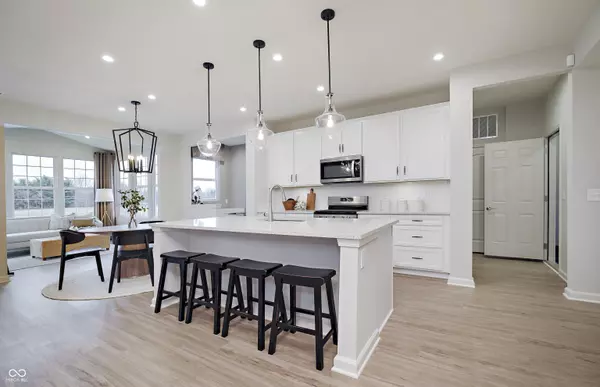$499,000
$500,000
0.2%For more information regarding the value of a property, please contact us for a free consultation.
4 Beds
3 Baths
2,899 SqFt
SOLD DATE : 12/13/2024
Key Details
Sold Price $499,000
Property Type Single Family Home
Sub Type Single Family Residence
Listing Status Sold
Purchase Type For Sale
Square Footage 2,899 sqft
Price per Sqft $172
Subdivision Westmoor
MLS Listing ID 22004794
Sold Date 12/13/24
Bedrooms 4
Full Baths 2
Half Baths 1
HOA Fees $71/ann
HOA Y/N Yes
Year Built 2024
Tax Year 2023
Lot Size 7,405 Sqft
Acres 0.17
Property Description
Welcome to the stunning Hilltop floor plan, located in the sought-after Westmoor neighborhood. This spacious home boasts luxurious upgrades and modern features designed for both comfort and style. The main level includes a formal dining room with an elegant tray ceiling, perfect for hosting gatherings. The state-of-the-art kitchen is a chef's dream, featuring quartz countertops, gourmet gas built-in appliances, and a sleek design that will elevate your culinary experiences. In addition you will find a large gathering room, the Pulte Planning Center and a flex room, complete with doors for added privacy-ideal for a home office or playroom. Upstairs, the second-floor loft offers additional living space, providing versatility for a media room or relaxation area. Retreat to the master suite, where a tray ceiling adds a touch of sophistication. The full luxurious walk-in shower in the master bath creates a spa-like experience every day. There are 3 additional bedrooms located upstairs. This home also comes equipped with smart home features, offering convenience and security at your fingertips. Enjoy outdoor living with a patio in the backyard, perfect for entertaining or unwinding after a long day. This home is located in the highly-ranked Noblesville School District. Plus, the neighborhood is wired with Pulte Smart Home Technology, ensuring you're always connected and secure. Convenience is key with this property - minutes to shopping and dining at Clay Terrace, James A. Dillon Park, downtown Noblesville, and easy access to US-31.
Location
State IN
County Hamilton
Interior
Interior Features Center Island, Screens Complete, Walk-in Closet(s)
Heating Forced Air, Gas
Cooling Central Electric
Fireplace N
Appliance Gas Cooktop, Dishwasher, Down Draft, Disposal, Oven
Exterior
Garage Spaces 2.0
Building
Story Two
Foundation Slab
Water Municipal/City
Architectural Style TraditonalAmerican
Structure Type Brick,Cement Siding
New Construction true
Schools
Elementary Schools Noble Crossing Elementary School
Middle Schools Noblesville West Middle School
High Schools Noblesville High School
School District Noblesville Schools
Others
HOA Fee Include Entrance Common,Maintenance,ParkPlayground
Ownership Mandatory Fee
Read Less Info
Want to know what your home might be worth? Contact us for a FREE valuation!

Our team is ready to help you sell your home for the highest possible price ASAP

© 2024 Listings courtesy of MIBOR as distributed by MLS GRID. All Rights Reserved.
GET MORE INFORMATION

REALTOR® | Lic# RB18001966






