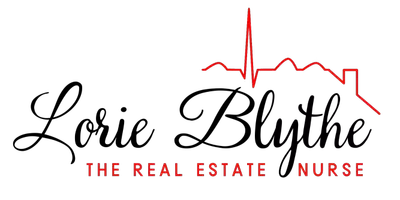$275,000
$270,000
1.9%For more information regarding the value of a property, please contact us for a free consultation.
3 Beds
3 Baths
2,226 SqFt
SOLD DATE : 12/12/2024
Key Details
Sold Price $275,000
Property Type Single Family Home
Sub Type Single Family Residence
Listing Status Sold
Purchase Type For Sale
Square Footage 2,226 sqft
Price per Sqft $123
Subdivision Summerlake At Summerbrook
MLS Listing ID 22001496
Sold Date 12/12/24
Bedrooms 3
Full Baths 2
Half Baths 1
HOA Fees $16
HOA Y/N Yes
Year Built 2004
Tax Year 2023
Lot Size 5,227 Sqft
Acres 0.12
Property Description
Welcome to your dream home! This stunning 3-bedroom, 2.5-bath home features an open concept floor plan, perfect for modern living. As you step through the front door, you'll be greeted by an inviting entryway that leads to the office, great room, and kitchen. With new carpet and fresh neutral paint throughout, this home is move-in ready. The kitchen, adjacent to the dining room, offers a functional layout and a walk-in pantry with ample storage. From the dining room, step out into the backyard, where you'll find a large deck and a fully fenced yard-perfect for outdoor entertaining or relaxing in privacy. Upstairs, the split floorplan offers a spacious primary bedroom with an en-suite bathroom featuring a walk-in shower and an oversized walk-in closet. Off of the loft, you'll find two additional bedrooms, each with large closets, conveniently located near the second-floor laundry room. The loft/game room is a flexible space, ideal for family fun or a second living area. The garage features a bump-out for additional storage, offering extra space for tools, equipment, or hobbies. With a roof only 4 years old, you'll have peace of mind for years to come. Located in a vibrant community with top-notch amenities, you'll enjoy a pool, two parks, basketball and tennis courts, sand volleyball, a soccer field, walking trails, and ponds with catch-and-release fishing. Don't miss your chance to make this beautiful house your home-schedule a showing today!
Location
State IN
County Madison
Interior
Interior Features Attic Access, Paddle Fan, Walk-in Closet(s)
Heating Forced Air, Gas
Cooling Central Electric
Fireplace Y
Appliance Dishwasher, Disposal, Microwave, Gas Oven, Refrigerator
Exterior
Garage Spaces 2.0
Building
Story Two
Foundation Slab
Water Municipal/City
Architectural Style TraditonalAmerican
Structure Type Vinyl Siding
New Construction false
Schools
Elementary Schools Maple Ridge Elementary School
Middle Schools Pendleton Heights Middle School
High Schools Pendleton Heights High School
School District South Madison Com Sch Corp
Others
HOA Fee Include Association Home Owners,Maintenance,Nature Area,ParkPlayground,Management,Snow Removal
Ownership Mandatory Fee
Read Less Info
Want to know what your home might be worth? Contact us for a FREE valuation!

Our team is ready to help you sell your home for the highest possible price ASAP

© 2024 Listings courtesy of MIBOR as distributed by MLS GRID. All Rights Reserved.
GET MORE INFORMATION

REALTOR® | Lic# RB18001966






