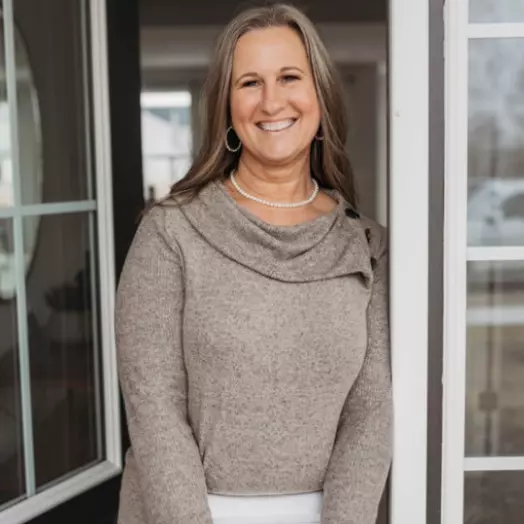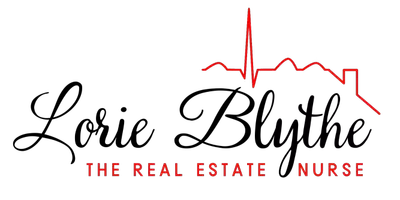$395,000
$398,000
0.8%For more information regarding the value of a property, please contact us for a free consultation.
5 Beds
2 Baths
2,602 SqFt
SOLD DATE : 12/11/2024
Key Details
Sold Price $395,000
Property Type Single Family Home
Sub Type Single Family Residence
Listing Status Sold
Purchase Type For Sale
Square Footage 2,602 sqft
Price per Sqft $151
Subdivision Painted Hills
MLS Listing ID 21973617
Sold Date 12/11/24
Bedrooms 5
Full Baths 2
HOA Fees $79/ann
HOA Y/N Yes
Year Built 1975
Tax Year 2023
Lot Size 1.080 Acres
Acres 1.08
Property Description
BRING YOUR OFFER FOR THIS 5 BEDROOM LAKE HOUSE IN PAINTED HILLS! Vacation comes to life in this stunning, open-concept ranch with enough room for the entire family. The primary bedroom is conveniently located on the main floor, while the finished walkout basement offers an entertainer's haven with a full bar, cozy wood stove, and countless custom features. This remarkable property boasts 5 spacious bedrooms, 2 full bathrooms, a 2-car garage, and 2 mini barns, all spread across 3 expansive lots. Step outside into your own backyard paradise, complete with a fire pit, two axe-throwing boards and a zipline for endless outdoor fun. Nestled in the highly sought-after Painted Hills lake community, this home offers access to an array of amenities and activities. With Indiana's only Winery, Distillery & Brewery in one location a short walk away, there is no shortage of entertainment in Painted Hills. With private events & live music held at the community clubhouse exclusively for members, there is always something to do! With this dream home, you'll be walking distance to it all! With a private restaurant & bar, swimming pool, playground, pickleball, basketball, horseshoe and beach volleyball, the TWO LAKES are just the beginning of the fun! Recent upgrades, including a brand-new roof, gutters, soffits, water heater, and softener, ensure peace of mind and modern living. Embrace the lake community lifestyle in this charming custom home, where relaxation and recreation await at every turn. Welcome to your Painted Hills haven! ASK ABOUT THE ASSUMABLE MORTGAGE @ 2.25%
Location
State IN
County Morgan
Rooms
Basement Ceiling - 9+ feet, Finished, Walk Out, Daylight/Lookout Windows
Main Level Bedrooms 3
Kitchen Kitchen Updated
Interior
Interior Features Attic Access, Hi-Speed Internet Availbl, Eat-in Kitchen, Walk-in Closet(s), Windows Vinyl
Heating Forced Air, Other, Propane
Cooling Central Electric
Equipment Smoke Alarm
Fireplace Y
Appliance Electric Cooktop, Dishwasher, MicroHood, Electric Oven, Washer, Electric Water Heater
Exterior
Exterior Feature Barn Mini, Outdoor Fire Pit, Storage Shed, Other
Garage Spaces 2.0
Utilities Available Cable Available, Electricity Connected, Septic System, Water Connected
View Y/N false
Building
Story One
Foundation Block
Water Community Water
Architectural Style Ranch
Structure Type Brick
New Construction false
Schools
Elementary Schools Indian Creek Elementary School
Middle Schools Indian Creek Middle School
High Schools Indian Creek Sr High School
School District Nineveh-Hensley-Jackson United
Others
HOA Fee Include Clubhouse,Entrance Common,Insurance,Maintenance,ParkPlayground,Security,Snow Removal,Tennis Court(s),See Remarks
Ownership Mandatory Fee
Read Less Info
Want to know what your home might be worth? Contact us for a FREE valuation!

Our team is ready to help you sell your home for the highest possible price ASAP

© 2024 Listings courtesy of MIBOR as distributed by MLS GRID. All Rights Reserved.
GET MORE INFORMATION

REALTOR® | Lic# RB18001966






