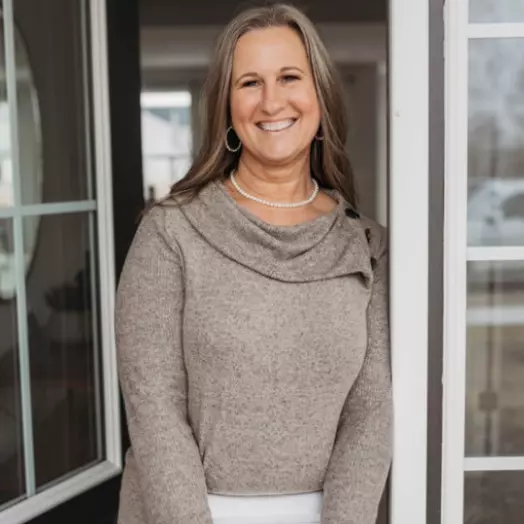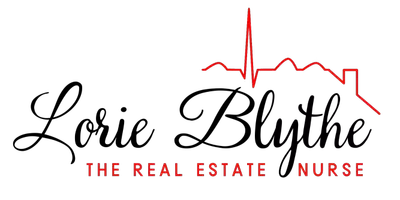$949,900
$949,900
For more information regarding the value of a property, please contact us for a free consultation.
3 Beds
4 Baths
3,461 SqFt
SOLD DATE : 12/12/2024
Key Details
Sold Price $949,900
Property Type Single Family Home
Sub Type Single Family Residence
Listing Status Sold
Purchase Type For Sale
Square Footage 3,461 sqft
Price per Sqft $274
Subdivision Chatham Hills
MLS Listing ID 22005705
Sold Date 12/12/24
Bedrooms 3
Full Baths 3
Half Baths 1
HOA Fees $119/ann
HOA Y/N Yes
Year Built 2021
Tax Year 2023
Lot Size 8,276 Sqft
Acres 0.19
Property Description
Absolutely stunning, ranch-style home located within the desirable Hampton Park section of Chatham Hills. Better than new construction loaded with custom upgrades and thoughtfully planned and designed with the utmost attention to detail. The exquisite open-concept kitchen is a cook/entertainer's dream equipped with upscale appliances, gorgeous granite countertops, expansive island, concealed walk-in pantry, and wall of windows overlooking the tree-lined setting. A bar with refrigerator drawers and beverage refrigerator is ideally situated off the kitchen and dining area. The beautiful stone fireplace warms the great room, which boasts oversized sliding doors to the fabulous porch with remote screens and ceiling heaters for year-round enjoyment. Relax and unwind in the primary suite with its beautifully designed spa bath with heated flooring. Also tucked away on the main level is a 2nd bedroom with private bath and small office/command center. The upper level hosts a cozy lounge area, 2nd home office and 3rd bedroom with private bath. Abundant storage with generous closets throughout and large storage room. Immerse yourself in a fun and active lifestyle at the Club at Chatham Hills offering an array of outstanding amenities.
Location
State IN
County Hamilton
Rooms
Main Level Bedrooms 2
Interior
Interior Features Bath Sinks Double Main, Breakfast Bar, Cathedral Ceiling(s), Raised Ceiling(s), Eat-in Kitchen, Pantry, Walk-in Closet(s)
Heating Forced Air, Gas
Cooling Central Electric
Fireplaces Number 1
Fireplaces Type Gas Log, Great Room
Equipment Security Alarm Paid, Smoke Alarm
Fireplace Y
Appliance Gas Cooktop, Dishwasher, Dryer, Electric Water Heater, Disposal, Humidifier, Microwave, Refrigerator, Washer, Water Softener Owned
Exterior
Exterior Feature Sprinkler System
Garage Spaces 3.0
Building
Story Two
Foundation Poured Concrete
Water Municipal/City
Architectural Style TraditonalAmerican
Structure Type Brick,Cement Siding
New Construction false
Schools
School District Westfield-Washington Schools
Others
HOA Fee Include Clubhouse,Entrance Common,Snow Removal
Ownership Mandatory Fee
Read Less Info
Want to know what your home might be worth? Contact us for a FREE valuation!

Our team is ready to help you sell your home for the highest possible price ASAP

© 2024 Listings courtesy of MIBOR as distributed by MLS GRID. All Rights Reserved.
GET MORE INFORMATION

REALTOR® | Lic# RB18001966






