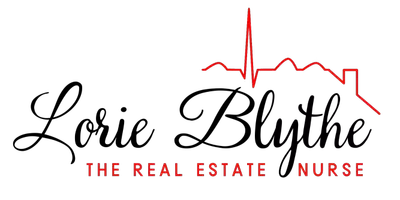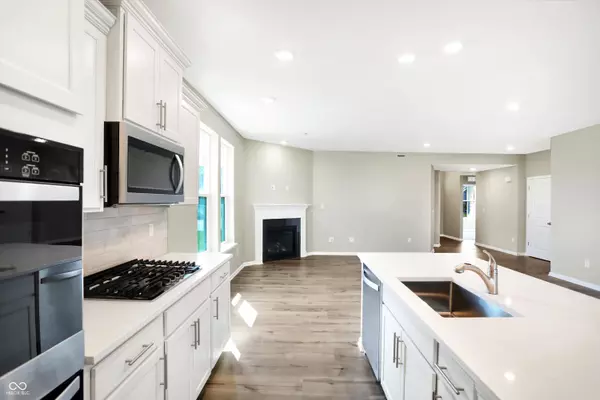$384,000
$389,990
1.5%For more information regarding the value of a property, please contact us for a free consultation.
3 Beds
3 Baths
2,097 SqFt
SOLD DATE : 12/05/2024
Key Details
Sold Price $384,000
Property Type Single Family Home
Sub Type Single Family Residence
Listing Status Sold
Purchase Type For Sale
Square Footage 2,097 sqft
Price per Sqft $183
Subdivision Millers Walk
MLS Listing ID 21993636
Sold Date 12/05/24
Bedrooms 3
Full Baths 3
HOA Fees $101/qua
HOA Y/N Yes
Year Built 2024
Tax Year 2023
Lot Size 7,840 Sqft
Acres 0.18
Property Description
New construction: Stunning low-maintenance duet home w/James Hardie Plank exterior & main level living! Enjoy a deluxe kitchen w/large kitchen island, quartz counters, tile backsplash, white staggered cabinets w/crown molding, & MORE! The second-floor loft provides a private space for guests with a bedroom and full bathroom. Other features include sunny morning room, luxury plank flooring, 12x10 concrete back patio & finished garage. This ENERGY STAR certified; Net Zero Energy home saves you money on monthly utility bills! Lawn care & snow removal included for a low monthly fee. Builder is offering up to $5k toward closing cost w/Choice Lender if contract is signed by 10/31/24.
Location
State IN
County Hamilton
Rooms
Main Level Bedrooms 2
Interior
Interior Features Attic Access, Bath Sinks Double Main, Breakfast Bar, Cathedral Ceiling(s), Raised Ceiling(s), Center Island, Entrance Foyer, Hi-Speed Internet Availbl, Eat-in Kitchen, Network Ready, Pantry, Programmable Thermostat, Screens Complete, Supplemental Storage, Walk-in Closet(s), Windows Thermal, Windows Vinyl, Wood Work Painted
Cooling Central Electric, High Efficiency (SEER 16 +)
Fireplaces Number 1
Fireplaces Type Gas Starter, Great Room
Equipment Smoke Alarm
Fireplace Y
Appliance Gas Cooktop, Dishwasher, Electric Water Heater, ENERGY STAR Qualified Appliances, Disposal, Microwave, Oven, Double Oven
Exterior
Exterior Feature Smart Lock(s)
Garage Spaces 2.0
Utilities Available Cable Available, Sewer Connected, Water Connected
Building
Story One Leveland + Loft
Foundation Poured Concrete, Slab
Water Municipal/City
Architectural Style TraditonalAmerican
Structure Type Cement Siding,Stone
New Construction true
Schools
School District Noblesville Schools
Others
HOA Fee Include Association Builder Controls,Insurance,Lawncare,Maintenance,Snow Removal
Ownership Mandatory Fee
Read Less Info
Want to know what your home might be worth? Contact us for a FREE valuation!

Our team is ready to help you sell your home for the highest possible price ASAP

© 2024 Listings courtesy of MIBOR as distributed by MLS GRID. All Rights Reserved.
GET MORE INFORMATION

REALTOR® | Lic# RB18001966






