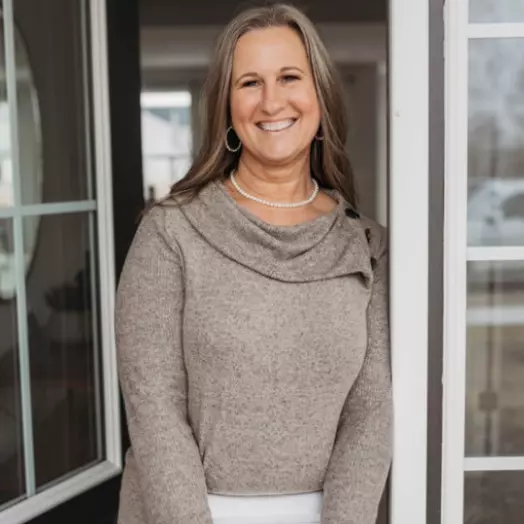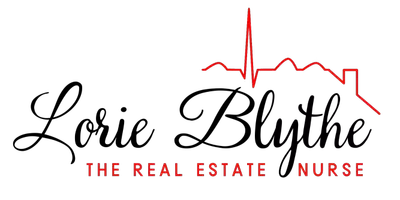$760,000
$769,000
1.2%For more information regarding the value of a property, please contact us for a free consultation.
4 Beds
3 Baths
4,143 SqFt
SOLD DATE : 11/25/2024
Key Details
Sold Price $760,000
Property Type Single Family Home
Sub Type Single Family Residence
Listing Status Sold
Purchase Type For Sale
Square Footage 4,143 sqft
Price per Sqft $183
Subdivision Woodside At West Clay
MLS Listing ID 21998197
Sold Date 11/25/24
Bedrooms 4
Full Baths 3
HOA Fees $75/ann
HOA Y/N Yes
Year Built 2020
Tax Year 2023
Lot Size 0.260 Acres
Acres 0.26
Property Description
Welcome to this spacious and elegant 4-bedroom, 3-bathroom ranch-style home with an additional office, perfectly situated on a desirable corner lot with a 3-car tandem garage. This home boasts an open floor plan with raised ceilings, creating a bright and airy ambiance throughout. The heart of the home is the modern kitchen, featuring a large center island, large pantry with custom shelving, stylish backsplash, double ovens, a gas stove top, and a cozy breakfast/dining area. The living room, complete with a gas fireplace, offers a warm and inviting space for relaxation and entertainment. The main floor primary suite provides a private retreat with dual sinks, a custom tile shower, and a walk-in closet with custom shelving-designed for convenience and luxury. The expansive finished basement includes a large main room, an additional bedroom, and a full bathroom, perfect for guests, a home gym, or a recreation area. Step outside to enjoy the spacious covered patio, ideal for outdoor dining and gatherings.
Location
State IN
County Hamilton
Rooms
Basement Ceiling - 9+ feet, Egress Window(s), Finished, Finished Ceiling, Finished Walls
Main Level Bedrooms 3
Interior
Interior Features Attic Access, Tray Ceiling(s), Pantry, Walk-in Closet(s), Window Metal
Heating Forced Air, Electric, Gas
Cooling Central Electric
Fireplaces Number 1
Fireplaces Type Gas Log, Great Room
Fireplace Y
Appliance Gas Cooktop, Dishwasher, Gas Water Heater, Laundry Connection in Unit, Microwave, Double Oven, Electric Oven, Refrigerator
Exterior
Garage Spaces 3.0
Building
Story One
Foundation Concrete Perimeter, Crawl Space
Water Municipal/City
Architectural Style TraditonalAmerican
Structure Type Brick,Cement Siding
New Construction false
Schools
Elementary Schools Smoky Row Elementary School
Middle Schools Carmel Middle School
School District Carmel Clay Schools
Others
HOA Fee Include Maintenance,Trash
Ownership Mandatory Fee
Read Less Info
Want to know what your home might be worth? Contact us for a FREE valuation!

Our team is ready to help you sell your home for the highest possible price ASAP

© 2024 Listings courtesy of MIBOR as distributed by MLS GRID. All Rights Reserved.
GET MORE INFORMATION

REALTOR® | Lic# RB18001966






