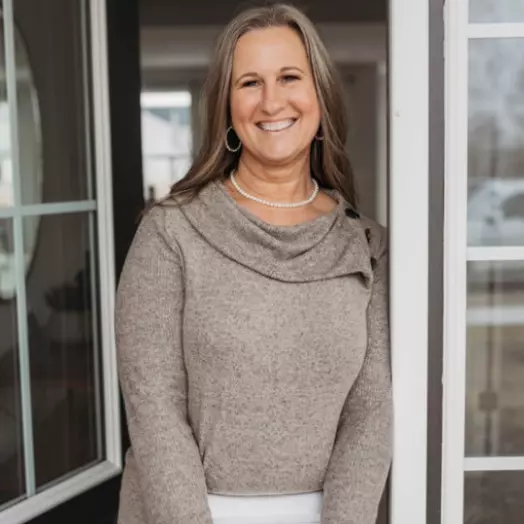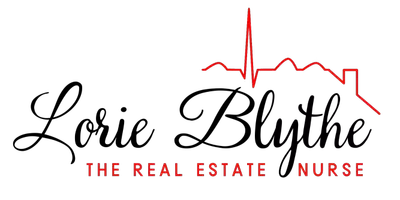$305,000
$309,900
1.6%For more information regarding the value of a property, please contact us for a free consultation.
5 Beds
3 Baths
2,084 SqFt
SOLD DATE : 11/25/2024
Key Details
Sold Price $305,000
Property Type Single Family Home
Sub Type Single Family Residence
Listing Status Sold
Purchase Type For Sale
Square Footage 2,084 sqft
Price per Sqft $146
Subdivision Chapel Glen
MLS Listing ID 22002871
Sold Date 11/25/24
Bedrooms 5
Full Baths 2
Half Baths 1
HOA Fees $51/ann
HOA Y/N Yes
Year Built 1973
Tax Year 2023
Lot Size 0.290 Acres
Acres 0.29
Property Description
Come see this large and unique 5 bedroom home in the popular and beautiful Chapel Glen neighborhood on the west side of Indianapolis. This home is located on a cul-de-sac and is conveniently located to both Avon and west side Indianapolis shopping, restaurants, and the downtown part of the city. This completely renovated home has many recent updates, including brand new windows throughout and some new doors as well. The upstairs has brand new carpet and the downstairs features new laminated hardwood flooring. The kitchen features a tile backsplash, granite counter tops, an undermount stainless steel sink with a pull down faucet, and new stainless steel appliances, including a refrigerator, oven/range, dishwasher, and oven vent which will be part of the home as well. There is also fresh paint, canned lighting, and brand new hardwood floors throughout the downstairs portion of the home . The primary BR features a large his and her closet and includes a custom walk in shower with a brand ceramic tile surround and luxury rainfall shower head. The spacious 26x 13 living room has a gas fireplace located under freshly painted built-in shelves. The fireplace damper is brand new. All bathrooms have new ceramic floors, new vanities with granite tops, along with new faucets and mirrors. The exterior features new landscaping with freshly seeded grass and recently trimmed trees, as well as new paint on the brick, soffits, and wood siding. A new pergola has been installed on the back porch which includes two removable screens that can be used in a variety of outside weather conditions. The oversized two car garage has extra room for storage, a pull down attic access, and is insulated. The crawl space has been encapsulated and the HVAC system has been recently serviced.
Location
State IN
County Marion
Rooms
Kitchen Kitchen Updated
Interior
Interior Features Attic Pull Down Stairs, Bath Sinks Double Main, Built In Book Shelves, Raised Ceiling(s), Hardwood Floors, Hi-Speed Internet Availbl, Pantry, Screens Complete
Heating Forced Air
Cooling Central Electric
Fireplaces Number 1
Fireplaces Type Living Room, Woodburning Fireplce
Equipment Smoke Alarm
Fireplace Y
Appliance Dishwasher, Electric Oven, Range Hood, Refrigerator
Exterior
Garage Spaces 2.0
Utilities Available Cable Available, Gas
View Y/N false
Building
Story Two
Foundation Block
Water Municipal/City
Architectural Style TraditonalAmerican
Structure Type Wood Brick
New Construction false
Schools
Elementary Schools Chapel Glen Elementary School
Middle Schools Chapel Hill 7Th & 8Th Grade Center
High Schools Ben Davis High School
School District Msd Wayne Township
Others
HOA Fee Include Clubhouse,Entrance Common,Maintenance,ParkPlayground,Snow Removal,Tennis Court(s),Walking Trails
Ownership Mandatory Fee
Read Less Info
Want to know what your home might be worth? Contact us for a FREE valuation!

Our team is ready to help you sell your home for the highest possible price ASAP

© 2024 Listings courtesy of MIBOR as distributed by MLS GRID. All Rights Reserved.
GET MORE INFORMATION

REALTOR® | Lic# RB18001966






