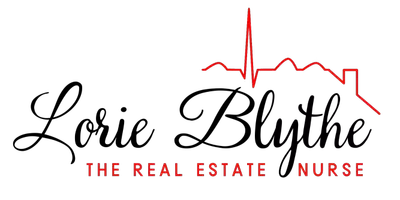$271,000
$275,000
1.5%For more information regarding the value of a property, please contact us for a free consultation.
3 Beds
2 Baths
1,489 SqFt
SOLD DATE : 08/14/2024
Key Details
Sold Price $271,000
Property Type Single Family Home
Sub Type Single Family Residence
Listing Status Sold
Purchase Type For Sale
Square Footage 1,489 sqft
Price per Sqft $182
Subdivision Stonemill
MLS Listing ID 21991431
Sold Date 08/14/24
Bedrooms 3
Full Baths 2
HOA Fees $16/ann
HOA Y/N Yes
Year Built 1997
Tax Year 2023
Lot Size 9,147 Sqft
Acres 0.21
Property Description
Welcome to this inviting gem, showcasing modern and contemporary features meticulously designed to create a welcoming atmosphere. The home embraces a neutral color paint scheme, radiating warmth and vibrancy throughout. Relax in the cozy ambiance provided by a soothing fireplace, adding elegance and charm to satisfy all your comfort needs. The kitchen is brilliantly designed with a unique accent backsplash that adds a distinctive touch. Recent updates include fresh interior paint that revitalizes each room and partial flooring replacement that enhances the interior's aesthetic appeal. Step outside onto the well-structured deck, extending your living space outdoors. It's perfect for quiet moments with morning coffee or simply enjoying the peaceful surroundings. This property offers a perfect setting for gratifying living, boasting unique features that blend comfort, design, and utility seamlessly.
Location
State IN
County Hendricks
Rooms
Main Level Bedrooms 3
Interior
Interior Features Attic Access, Vaulted Ceiling(s), Screens Some, Skylight(s), Walk-in Closet(s), Windows Vinyl
Heating Forced Air
Cooling Central Electric
Fireplaces Number 1
Fireplaces Type Other
Equipment Not Applicable
Fireplace Y
Appliance Microwave, Dishwasher, Gas Oven
Exterior
Garage Spaces 2.0
Building
Story One
Foundation Slab
Water Municipal/City
Architectural Style Other
Structure Type Brick,Vinyl Siding
New Construction false
Schools
Elementary Schools Pine Tree Elementary School
Middle Schools Avon Middle School South
High Schools Avon High School
School District Avon Community School Corp
Others
Ownership Mandatory Fee
Read Less Info
Want to know what your home might be worth? Contact us for a FREE valuation!

Our team is ready to help you sell your home for the highest possible price ASAP

© 2024 Listings courtesy of MIBOR as distributed by MLS GRID. All Rights Reserved.
GET MORE INFORMATION

REALTOR® | Lic# RB18001966






