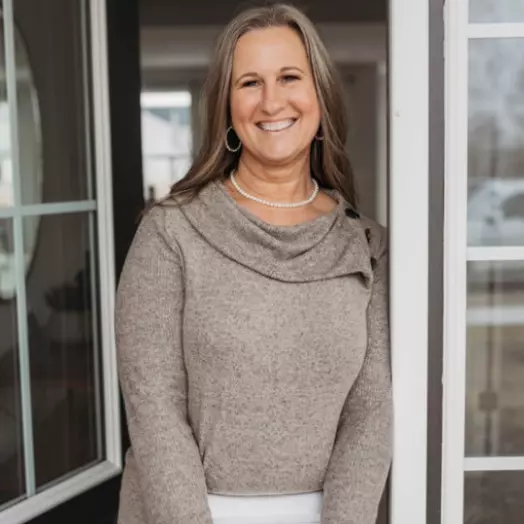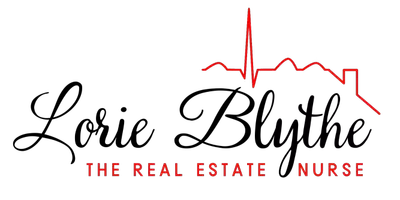REQUEST A TOUR If you would like to see this home without being there in person, select the "Virtual Tour" option and your agent will contact you to discuss available opportunities.
In-PersonVirtual Tour

Listed by Mark Jones • PMI Midwest
$ 1,250
3 Beds
1 Bath
936 SqFt
$ 1,250
3 Beds
1 Bath
936 SqFt
Key Details
Property Type Single Family Home
Sub Type Single Family Residence
Listing Status Pending
Purchase Type For Rent
Square Footage 936 sqft
Subdivision Southwest Hills
MLS Listing ID 22010136
Bedrooms 3
Full Baths 1
HOA Y/N No
Year Built 1981
Tax Year 2023
Lot Size 8,276 Sqft
Acres 0.19
Property Description
Escape into a cozy and charming 3-bedroom house rental located at 4301 Phoenix Dr, Indianapolis, IN. This lovely property boasts a spacious 936 sq ft layout, perfect for entertaining friends and family or simply relaxing in comfort. The bright and airy interior is highlighted by a full bath and convenient amenities that make everyday living a breeze. The inviting atmosphere of this home is complemented by its convenient location, offering easy access to nearby shops, restaurants, and entertainment options. Whether you're looking for a peaceful retreat or a vibrant city lifestyle, this rental property has it all. Don't miss the opportunity to make this house your new home sweet home. Schedule a tour today and experience the endless possibilities awaiting you at 4301 Phoenix Dr! All of our residents are enrolled in the Resident Benefits Package (RBP) for $36.95/month which includes credit building to help boost the resident's credit score with timely rent payments, HVAC air filter delivery (for applicable properties), move-in concierge service making utility connection and home service setup a breeze during your move-in, our best-in-class resident rewards program, on-demand pest control, and much more! More details upon application. Deposit varies based on screening results. Rent Guarantee policy from theGuarantors required.
Location
State IN
County Marion
Rooms
Main Level Bedrooms 3
Interior
Interior Features Eat-in Kitchen
Heating Baseboard
Cooling None
Fireplace Y
Appliance Electric Oven, Refrigerator
Exterior
Garage Spaces 1.0
Building
Story One
Foundation Slab
Water Municipal/City
Architectural Style Ranch
Structure Type Vinyl Siding
New Construction false
Schools
School District Msd Decatur Township

© 2024 Listings courtesy of MIBOR as distributed by MLS GRID. All Rights Reserved.
GET MORE INFORMATION

Lorie Blythe
REALTOR® | Lic# RB18001966






