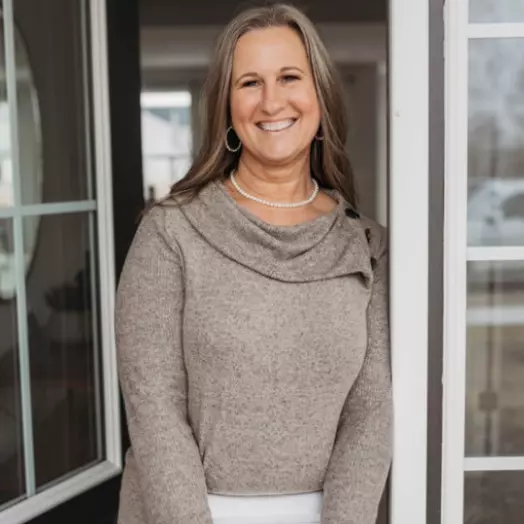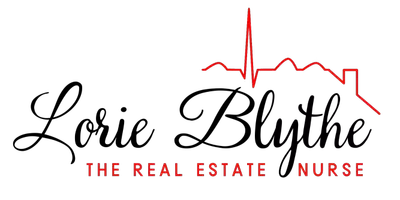
5 Beds
7 Baths
9,733 SqFt
5 Beds
7 Baths
9,733 SqFt
Key Details
Property Type Single Family Home
Sub Type Single Family Residence
Listing Status Pending
Purchase Type For Sale
Square Footage 9,733 sqft
Price per Sqft $256
Subdivision Stoneridge
MLS Listing ID 21966907
Bedrooms 5
Full Baths 5
Half Baths 2
HOA Y/N No
Year Built 2000
Tax Year 2022
Lot Size 6.240 Acres
Acres 6.24
Property Description
Location
State IN
County Johnson
Rooms
Basement Ceiling - 9+ feet, Exterior Entry, Finished, Finished Ceiling, Finished Walls, Full, Walk Out
Main Level Bedrooms 1
Kitchen Kitchen Updated
Interior
Interior Features Attic Access, Bath Sinks Double Main, Breakfast Bar, Built In Book Shelves, Raised Ceiling(s), Tray Ceiling(s), Center Island, Central Vacuum, Entrance Foyer, Paddle Fan, Hardwood Floors, Hi-Speed Internet Availbl, Eat-in Kitchen, Network Ready, Pantry, Programmable Thermostat, Surround Sound Wiring, Walk-in Closet(s), Wet Bar, Window Bay Bow, Windows Thermal
Heating Dual, Gas
Cooling Central Electric, Attic Fan
Fireplaces Number 3
Fireplaces Type Great Room, Kitchen, Primary Bedroom
Equipment Intercom, Security Alarm Paid, Smoke Alarm, Sump Pump Dual, Sump Pump w/Backup, Theater Equipment
Fireplace Y
Appliance Gas Cooktop, Dishwasher, Disposal, Gas Water Heater, Kitchen Exhaust, Double Oven, Gas Oven, Refrigerator, Free-Standing Freezer, Ice Maker, Water Softener Owned, Wine Cooler
Exterior
Exterior Feature Carriage/Guest House, Lighting, Out Building With Utilities, Water Feature Fountain
Garage Spaces 4.0
Utilities Available Gas, Water Connected
View Y/N true
View Pond
Building
Story Two
Foundation Concrete Perimeter
Water Municipal/City
Architectural Style Chateau
Structure Type Stone,Stucco
New Construction false
Schools
Elementary Schools Maple Grove Elementary School
Middle Schools Center Grove Middle School Central
High Schools Center Grove High School
School District Center Grove Community School Corp

GET MORE INFORMATION

REALTOR® | Lic# RB18001966






